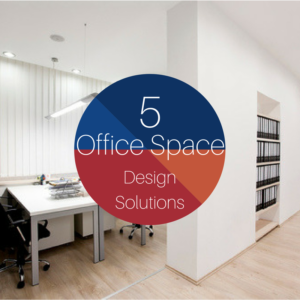 When it comes to the contemporary office, a myriad of different concerns can be connected to the overall office design. The prospect of office remodeling or even a new office building construction being undertaken requires a careful assessment of the particular company’s needs.
When it comes to the contemporary office, a myriad of different concerns can be connected to the overall office design. The prospect of office remodeling or even a new office building construction being undertaken requires a careful assessment of the particular company’s needs.
In the majority of these circumstances, the continued growth of that company demands that any office renovations or new construction take into consideration how to expand the available space. Listed below are five tips on specific ways of accomplishing that task:
Do Your Research
Simply plunging ahead with office renovations or the added costs that come with new office building construction without understanding workforce needs or a company’s future can be an expensive mistake. Determining the actual size available for this pending project allows the eventual office design to factor in all of the considerations.
Ideally, having someone in a particular company handle ongoing communication with the staff allows for a more knowledgeable understanding of issues that crop up. That ends up avoiding conflicts between top and lower-level management operations.
Create Versatility
Finding a way to get the most out of the available space doesn’t have to mean full-blown construction, especially if that might get in the way of day-to-day operations. Office remodeling that turns a formerly single-use room into one that becomes a multi-purpose area is a logical representation of this philosophy.
This can be as simple as turning what used to be a room with a dedicated purpose, such as a lunch room, into one that can serve any number of tasks. Either that or enhancing the communication between co-workers, which can be vital in certain industries, by reducing the amount of enclosed spaces within a particular office.
Take Advantage of Unused Space
Every office tends to have areas that are only used as short cuts by employees or are collectively not being used in the most productive way. For multi-level offices, this might mean the space underneath steps or the scope of the company involves adapting to technological changes on a regular basis.
Either situation, as well as many more concerns, can be handled through a renovation that allows for that little-used area to be used as storage or for actual work spaces, if large enough. That can offer a company more flexibility when any incremental expansion takes place.
Look Upward
Land considerations or restrictions can sometimes factor into any construction or renovation, which means that the only alternative is to simply build within what’s available. This could be connected to building an entire new level or might simply be connected to looking at things from a vertical, rather than horizontal, perspective.
In the latter case, that can mean design that focuses more on ground to ceiling usage, in contrast to wall-to-wall. For original construction projects, the creation of higher ceilings might be an option, while an office remodeling might seek to elevate a current ceiling, if possible.
The Furniture Factor
The idea that furniture can play a role in construction or renovation can be overlooked by a company. Yet it can be an integral facet of the design process because it offers companies the ability to blend the furniture into the overall flow of the daily routine of that firm.
Using the empty space either underneath such furniture or setting it up so that it can be out of sight until needed are some of the ways that more immediate concerns can be addressed. That means when efficiency is at a premium, don’t overlook the assets that furniture can deliver.
Choosing Right
Stovall Construction has been in the office building construction business for over 40 years, so we know how to handle office renovations and remodeling jobs. If you’re a Texas business that needs our office design services, get in touch with us and let us help you expand your space. Contact our teams today.