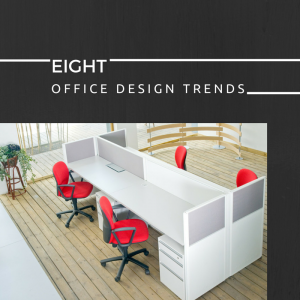 Executive suites, cubicles and conference rooms don’t have to define your working environment. The latest office design trends encourage collaboration and inspire teamwork without sacrificing privacy. These eight ideas help transition away from traditional layouts while they make the most of expensive commercial floor space.
Executive suites, cubicles and conference rooms don’t have to define your working environment. The latest office design trends encourage collaboration and inspire teamwork without sacrificing privacy. These eight ideas help transition away from traditional layouts while they make the most of expensive commercial floor space.
1. Shift Away From Exteriors – Traditional arrangements position offices against exterior walls and confine window light to individual rooms. Open up to natural illumination by pulling offices to the center and allowing windows to be part of everyone’s floor plan. This layout breaks up the monotony of long hallways, holds down lighting expenses and improves morale with views of the outside.
2. Kick Down Confining Cubicles – It’s hard to foster teamwork inside individual cubicles, so design an office floor plan that gives your staff common ground for collaboration. Develop an activity-based environment with plenty of open space, and furnish it with compact stations for sitdown discussions and brainstorming sessions. Fewer walls and more comfortable meeting areas make it easier for co-workers to settle in and exchange ideas.
3. Downsize Oversized Conference Rooms – Commercial floor space comes at a premium, and large conference rooms use more than their fair share of expensive real estate. Convert these oversized spaces into smaller meeting areas that offer privacy. From scheduled sessions and team updates to quick consultations, no one has to jockey for meeting rooms behind closed doors.
4. Jettison Anchored Desk Arrangements – Flexibility lets employees move more easily from one task to another, so set them free from designated desk spaces. An area that’s currently serving as an impromptu meeting spot easily becomes someone’s desktop later in the day. Creativity thrives in a versatile environment without the boundaries set by stationary assignments. An open-desk policy also makes it easier to accommodate a growing staff.
5. Design Around Smaller Workspaces – Flat-screen monitors and laptops don’t require large desks, and no one chases or pushes paper in bulk. Digital technology won’t eliminate all your file cabinets, but digital records mean employees don’t need excessive storage space. Smaller workstations free up valuable floor space, and they’re easier to assemble and move to accommodate different groups and various projects.
6. Set Up Touchdown Stations – Today’s workforce comes and goes throughout the business day armed with laptops, tablets and smartphones. Set up stations for these mobile warriors so they can check in, recharge and stay organized. Give them handy storage nearby for locking up digital devices at the end of the day. This strategy eases the burden on in-house computer systems that typically stay powered up 24/7.
7. Break Out of Break Rooms – The aroma of fresh coffee in the air shouldn’t be confined to a room with folding chairs and a microwave. Give your staff different spaces for relaxing with lounge areas, comfortable seating and a nice view. While this seems like a simple employee perk, open settings throughout the office encourage the kind of communication that sparks new ideas and fosters good working relationships.
8. Cut Cables With Wireless – A robust wireless LAN lets everyone in the office share information and access data from any location inside the building. Think of this system as an invaluable tool that encourages teamwork and inspires productivity. Wireless eliminates the aggravation of wrestling with cable connections and rearranging equipment. As your business grows, network expansion stays simple and affordable.
The best office layouts energize employees, encourage productivity and inspire creativity. Whether you’re remodeling or breaking new ground, Stovall Construction offers premier office building construction services. Contact our experienced teams today, and let us frame your office space for future success.